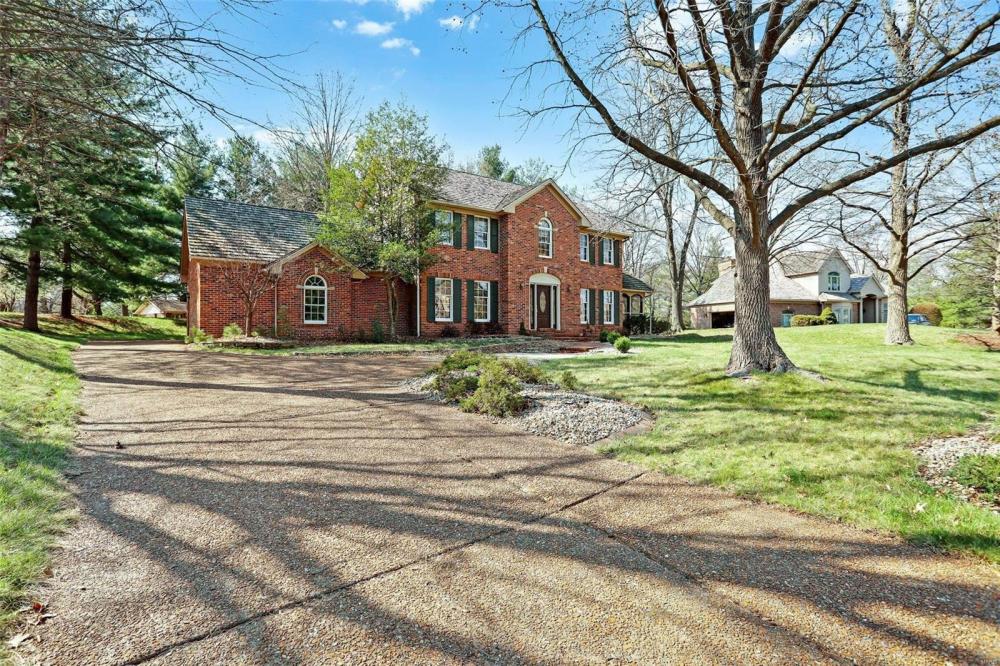30 Southbridge Ln Lane
Edwardsville,
IL
62025
Property Details
| List Price: |
$550,000 |
| Beds: |
4 |
| Baths: |
Full: 3, ½: 1 |
| Status: |
Active |
SqFt: |
4567 Square Feet |
| Agency: |
Re/Max Alliance |
| Agency Phone: |
(618) 656-2111 |
House Features
Appliances: Dishwasher, Washer, Microwave, Range, Refrigerator
Architectural Style: New Traditional
Construction Materials: Brick, Stone
Cooling: Zoned A/C
Heating: Forced Air, Zoned, Fireplace
Interior Features: Walk-in Closets, Open Floor Plan, Some Carpeting, Special Millwork, Some Wood Floors
Rooms: Basement, Bathroom 1, Bathroom 2, Bathroom 3, Bathroom 4, Bedroom 1, Bedroom 2, Bedroom 3, Bedroom 4, Dining Room, Kitchen, Bonus Room, Family Room, Living Room
Window Features
Parking Features: Garage, Garage - Attached
Neighborhood/Schools
Elementary School/District: EDWARDSVILLE DIST 7/Edwardsville DIST 7
Middle/Junior High School/District: /Edwardsville DIST 7
High School/District: Edwardsville/Edwardsville DIST 7
Subvidision Name: Stonebridge
Description/Comments
| Lot Size: |
0 acre(s) |
| Garage: |
Garage |
| Property Type: |
Residential-Single Family Residence |
| Year Built: |
1990 |
| Notes: |
Nestled in the heart of Stonebridge subdivision, this well maintained 4BD/4BTH Shaw designed home boasts a blend of comfort and quality. Mature trees and a well-appointed exterior create an inviting impression. Guests are greeted by a welcoming foyer and adjacent french-doored office/LR. First floor encompasses dining and eat-in kitchen featuring pantry, center island, and hardwood floors. The living room, featuring a wood-burning FP, has access to the screened-in porch...offering an idyllic setting for morning coffee or leisurely afternoons. Upper level hosts a master bedroom w/ walk-in closet and en-suite MBTH with dual vanities, ceramic tile, separate shower & whirlpool tub. Three additional bedrooms, full bath, and oversized bonus room, complete the upper level. Finished LL features family/bonus room, full BTH, and wet bar, making it the perfect space for entertaining. Outside features rear entry garage, private patio with built-in fire-pit, and sprinkler system. Welcome Home! |
| MlsNumber: |
-- |
| ListingId: |
24017148 |
Estimate Your Monthly Payment
| Listing Provided By: |
Re/Max Alliance, original listing |
| Phone: |
(618) 741-7204 |
| Office Phone: |
(618) 656-2111 |
| Agent Name: |
Janna Andreas |
| Disclaimer: |
Copyright © 2024 MARIS. All rights reserved. All information provided by the listing agent/broker is deemed reliable but is not guaranteed and should be independently verified. |

