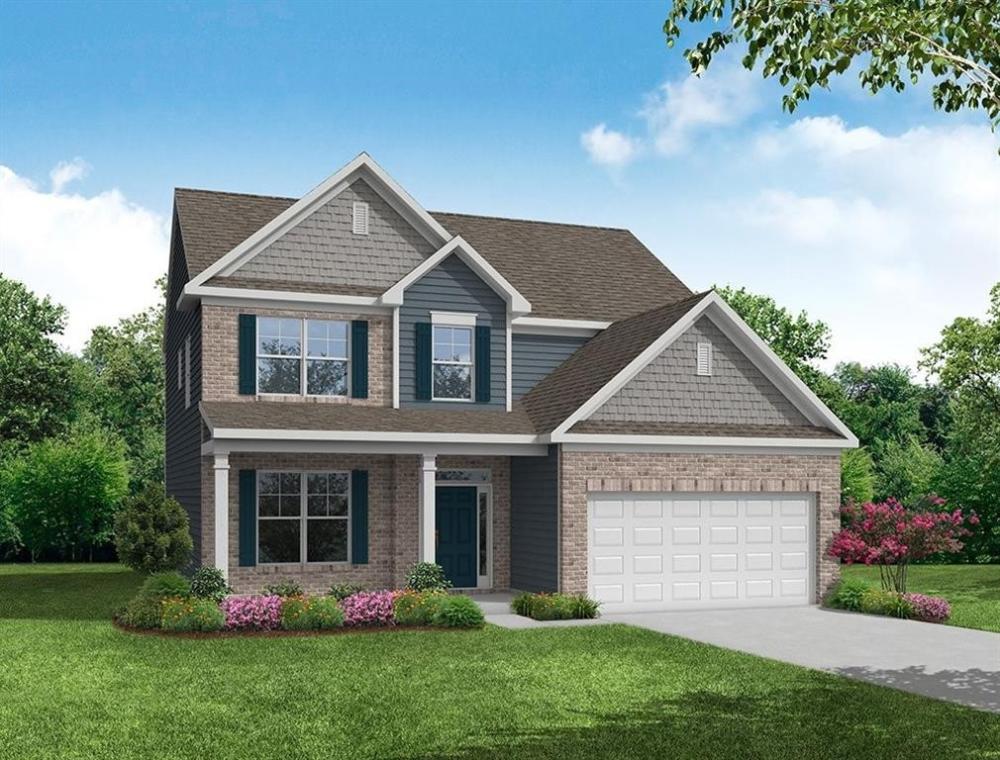532 Redfish Way
Hoschton,
GA
30548
Property Details
| List Price: |
$599,900 |
| Beds: |
5 |
| Baths: |
Full: 4 |
| Status: |
Active |
SqFt: |
3374 Square Feet |
| Agency: |
Peggy Slappey Properties Inc. |
| Agency Phone: |
(770) 932-3440 |
House Features
Appliances: Dishwasher, Washer, Microwave, Range, Garbage Disposer, Range - Gas
Architectural Style: Craftsman
Cooling: Ceiling Fan(s)
Flooring: Carpet, Other
Heating: Central Furnace, Fireplace
Interior Features: High Speed Internet, Entrance Foyer, Other, Walk-in Closet(s), Smart Home, High Ceilings 9 Ft Main
Rooms: Basement, Bathroom 1, Bathroom 2, Bathroom 3, Bathroom 4, Bedroom 1, Bedroom 2, Bedroom 3, Bedroom 4, Bedroom 5
Window Features
Exterior Features: None
Parking Features: Garage
Roof: Shingle
Neighborhood/Schools
Elementary School/District: West Jackson
Middle/Junior High School/District:
High School/District: Jackson County
Subvidision Name: Twin Lakes
Description/Comments
| Lot Size: |
0 acre(s) |
| Garage: |
Garage |
| Property Type: |
Residential-Single Family Residence |
| Year Built: |
2024 |
| Notes: |
Eastwood Homes is offering the gorgeous Cypress floor plan with FINISHED BASEMENT and Primary Suite on the second level. If you like open concept with lots of windows and tons of light, our Cypress is the home for you. There's so much to enjoy: separate office space, lots of kitchen cabinets, separate breakfast area for informal dining, and a large island - great for gatherings with friends and family - which opens to the family room. There's more: imagine enjoying the sounds from a crackling fireplace on a crisp night, or reading your favorite book on a comfy chair in the loft upstairs, or waving at the neighbors as they walk by as you relax on your 2 story front porch. As you wind down for the day, enjoy nature from your covered deck while you grill on the uncovered deck. Our very talented design department curated the appointments for this home: Interior selections include lovely shaker style white cabinets, quartz counter tops in kitchen and Primary bath, brushed nickel fixtures, and craftsman style trim in formal areas and the Primary bedroom. The exterior features beautiful and long-lasting architectural shingles, stone front and hardie plank cement fiber on the sides. Come see what all the excitement is about at Twin Lakes master planned community with top notch amenities! Pictures are representative and not of actual home. Up to $10,000 towards closing costs when financing with one of our Partner lenders: Fifth-Third Bank, New American Funding, Wells Fargo, or Southeast Mortgage for contracts written through March 31st. |
| MlsNumber: |
-- |
| ListingId: |
7348384 |
Estimate Your Monthly Payment
| Listing Provided By: |
Peggy Slappey Properties Inc., original listing |
| Phone: |
(678) 453-6701 |
| Office Phone: |
(770) 932-3440 |
| Agent Name: |
Thomas Glen Slappey |
| Disclaimer: |
Copyright © 2024 First Multiple Listing Service, Inc. All rights reserved. All information provided by the listing agent/broker is deemed reliable but is not guaranteed and should be independently verified. |

