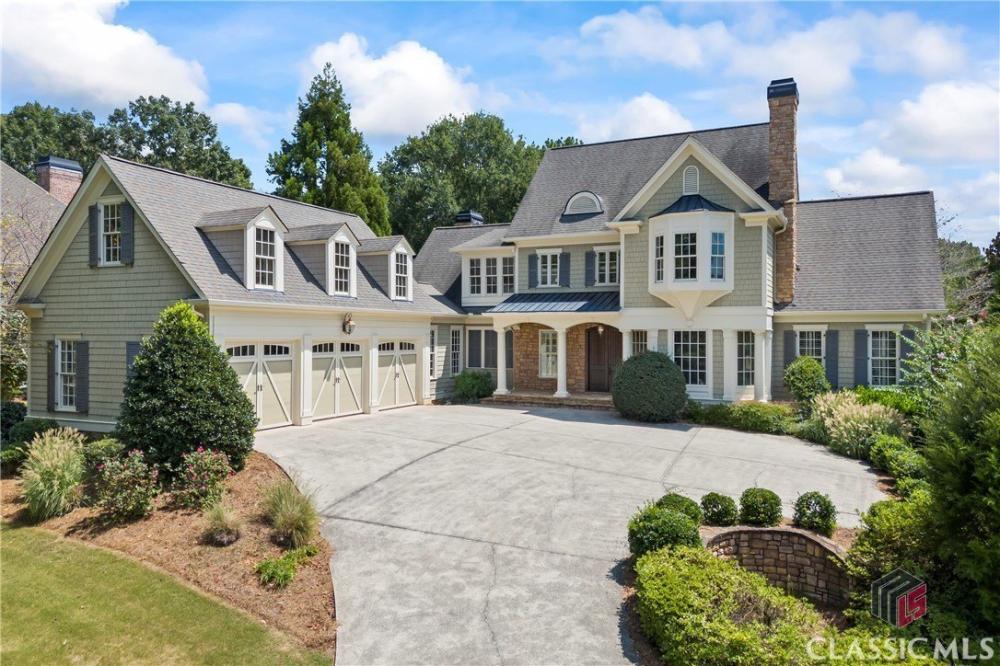| Notes: |
Experience the pinnacle of living with this extraordinary 5-bedrooms, 5 full-bathroom, and 1 half-bath home, perfectly situated on the pristine fairways of The Georgia Club's exclusive golf course in Barrow County. This luxurious residence seamlessly blends elegance and functionality, offering an unparalleled lifestyle in a serene and picturesque setting on the fairway at hole number 9. Offering over 6000 square feet of living space this home is adorned with warm tones, oak flooring, granite, tile, heavy crown molding, high ceilings and large windows, built-in cabinetry, theater, and so much more to enjoy. A chef's dream featuring top-of-the-line appliances, custom cabinetry, and elegant granite countertops, double ovens, five burner gas range, island seating and also a corner bench seating surrounded by windows. Adjacent to the kitchen is an inviting living room with warm tones, gas fireplace, heavy wood detail, two sets of double doors leading to the screened porch with an inset fireplace and television. The dining room centers the home with a beautiful wall of builtin display shelves with glass doors framed in rich oak. On the main level you can enjoy the seclusion of the master bedroom with a lavish en-suite bath, complete with a soaking tub, multiple head walk-in shower, and dual vanities, all enhanced by exquisite tile and granite finishes. A split master closet offering an ample amount of space with custom shelving. Step into your private office, nursery, or lounge room that is connected to the master bedroom by double doors encasing more shelving and bookcases. Behind the kitchen is the laundry room with a pantry shelf door that leads upstairs to a private bonus room with a built-in mini refrigerator, recessed lighting, surround sound, storage nooks, and its own heat/air. Above the main living area you have three additional bedrooms and two full baths. To the left of the landing is small finished flex space then directly down the hallway you have one bedroom on the left with glass double doors with double closets, a shared hall bath to the right with a step less tile shower and built in seat that adjoins the second bedroom by way of the closet and linen shelves. The third bedroom has an additional finished flex space with mirrored closet storage and its private full bath. The stairway leading to the basement is conveniently located off of the kitchen and trimmed in heavy wood accents and lit by decorative sconces to give the feeling of a city street. At the bottom of the stairs is the theater room, professionally painted for the ultimate dark room experience. All of the electronics are remaining with the home including the theater system, television, and surround. Also in the basement is a multi-mirrored room previously used as a gym with three floor to ceiling window frames, as if you are looking into a small city shop. At the end of the basement hallway you swing open the saloon style doors to a game room with wooden wainscoting, with a pool table, bar, mini refrigerator, microwave, sink, ice maker, dishwasher, and a full bath. Beyond the game room is an additional bedroom with a closet and terrace level windows and a large private bathroom featuring a tile shower and long vanity with a vanity area for sitting. The floor plan of this home ensures comfort and sophistication for family and guests. Enjoy direct access to the golf course, with views of rolling greens and serene landscapes throughout The Georgia Club. Enjoy gardening in the community garden, walking or riding your golf cart on the pathways around the community. A three-car garage completes this exceptional residence. This exclusive estate offers a rare combination of luxury, privacy, and golf course living. Don't miss the opportunity to make this dream home your own. |

