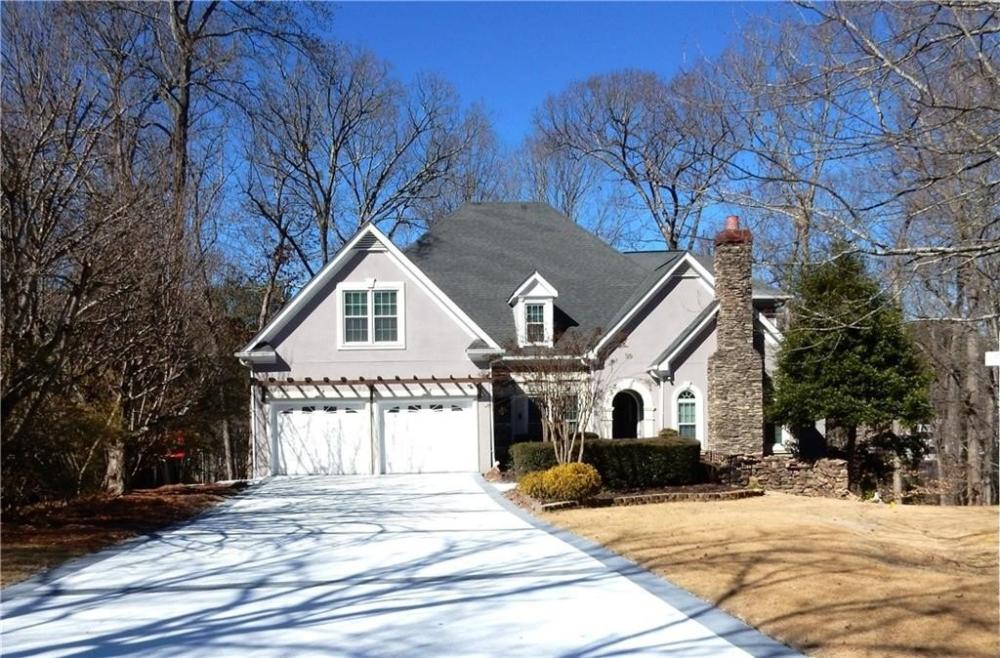| Notes: |
Welcome to this warm and wonderfully renovated home featuring 6363 s.f. of finished space, with 6 bedrooms, and 5-1/2 baths. Located in the heart of Smyrna/Vinings, it's close to schools, shopping and fine dining, with convenient access to major highways and the airport. The soothing sound of the beautiful water feature greets you and your guests by the front door. Enter into an open floorplan with a banquet-sized dining room and two-story vaulted family room with fireplace off the kitchen and breakfast area. The private living room with cozy fireplace could also serve as a great office or library. Large open kitchen with gorgeous quartz counters and butler's pantry is open to the family room and gigantic multi-level deck. Huge primary suite on the main level with multi-tiered tray ceiling and luxurious bath featuring twin sinks, tiled frameless glass shower, soaker tub, and spacious closet/dressing room. At the opposite side of the main level there is a private in-law/nanny suite that was used by the owner as a home office with elegant built-in cabinetry and floor-mounted safe in the closet. Upstairs there is a private bedroom with en-suite bathroom, two more bedrooms with jack and jill bath, plus a bonus room that could serve as a playroom, dressing room, or study. You will also find a finished storage area with a permanent stair to even more floored storage in the attic. The finished 1895 s.f. terrace level is a complete living quarters with bedroom, bath, full kitchen, great room, rec. room, washer/dryer and private exterior entrance. The rec room would easily convert to a great media room if desired. There is also 774 s.f. of unfinished workshop and storage space with an exterior entrance. The roof has been recently replaced with 30-year architectural shingles. Unseen features of the home include three 16 SEER high efficiency dual-fuel, zoned HVAC systems, high-end energy efficient replacement windows with lifetime performance and breakage warranty, continuous on-demand recirculating hot water throughout the house, plus steel reinforced door jambs to prevent kick-ins, and wiring for external generator to power the whole house in case of a power outage. The exterior features include a multi-tiered deck with elevated octagonal party deck and covered gazebo, a 15-foot outdoor projection screen, a separate ground level 6-seat hot tub deck, and an amazing connected tree house. All the gutters have a lifetime unclogging warranty. This ideal location is in a dead-end cul-de-sac, close to award-winning Teasley Elementary and within a short distance to any of a long list of excellent private schools, Braves stadium, downtown Atlanta, Roswell, and Marietta. |

