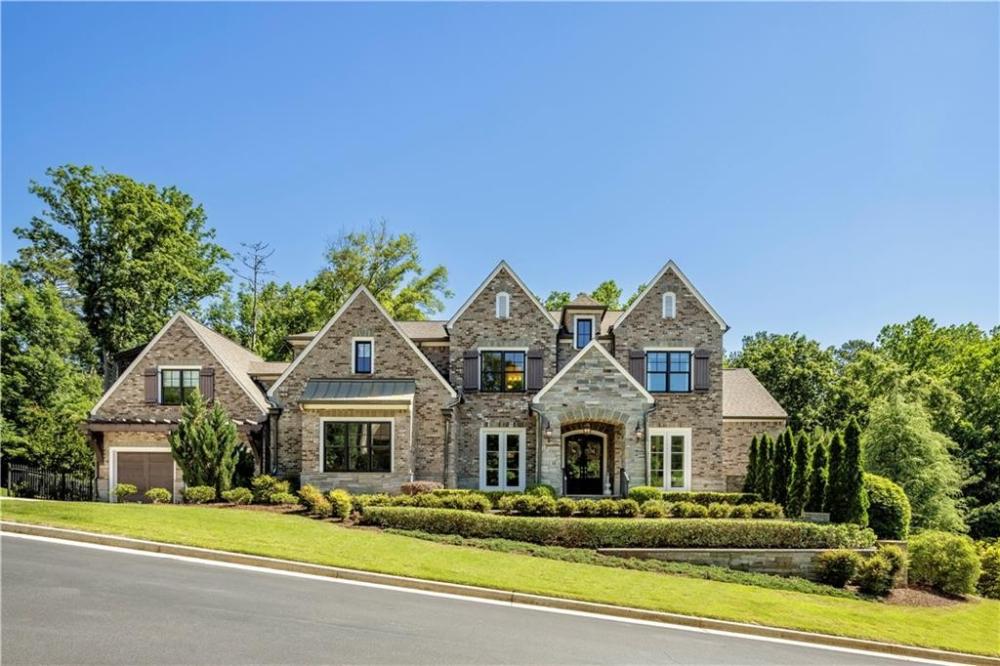| Notes: |
Welcome to your new sanctuary, nestled within the prestigious Gated Enclave at Jett Ferry. This exquisite residence boasts unparalleled craftsmanship and luxurious finishes at every turn. As you enter through the stately stone porch, double doors welcome you into a grand two-story foyer. To your left, a sophisticated office study awaits, complete with a wall of elegant bookshelves and a private porch, perfect for moments of reflection. Across the foyer, a banquet dining room awaits, adorned with a charming niche and convenient Butler’s Pantry. Entertain with ease in the walk-in beverage bar, featuring a wine cooler and stylish marble countertops. The heart of the home, the grand room, showcases a coffered ceiling and a ShipLap fireplace flanked by custom built-ins. Step outside onto the covered fireside screened porch, where blue stone flooring, skylights, and a stained tongue and groove ceiling create an inviting atmosphere for relaxation. The chef’s kitchen is a culinary dream, appointed with white cabinets, marble countertops, and top-of-the-line appliances including Subzero refrigerator and Wolf appliances. A large hideaway walk-in pantry provides ample storage, while the sunny breakfast room offers a delightful space to start your day. Gather in the vaulted fireside keeping room, featuring a stone fireplace, painted exposed beams, and a tongue and groove ceiling. A grilling porch extends your entertaining options, while a formal powder room, hidden office, and mudroom with drop zone and storage cabinets cater to convenience.Retreat to the main level owner’s suite, where a sitting area awaits. The spa-like master bath is adorned with designer herringbone flooring, his and her vanities, a soaking tub, and a frameless glass shower with bench. The oversized custom-designed master closet includes a dressing area for added luxury.<br />
Upstairs, hardwood floors and wide hallways lead to an additional laundry room, cedar closet, and three generously sized ensuite bedrooms, each with walk-in closets.The unfinished pre-planned daylight basement offers endless possibilities, with stained floors, stubbed for two additional bathrooms, a guest suite, wet bar, theater, and more.Outside, enjoy the privacy of a fireside screened in porch, professionally landscaped yard, offering total seclusion and tranquility. Welcome home to luxury living at its finest. |

