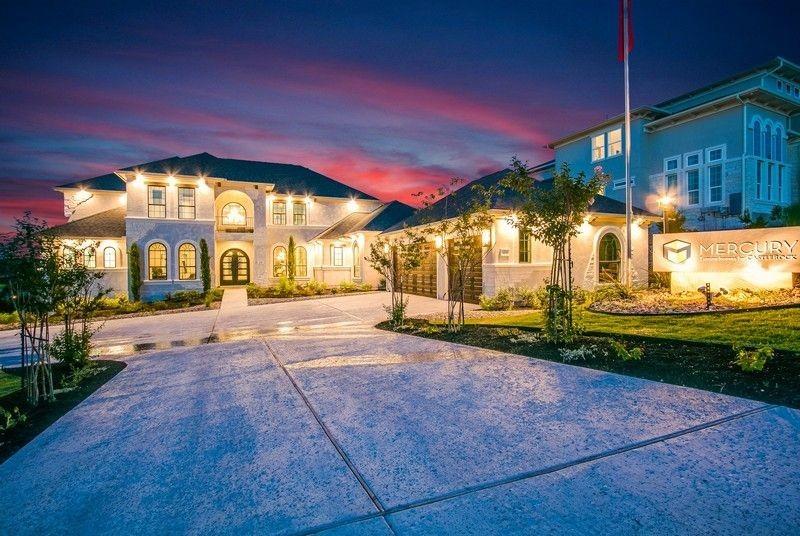208 Lodestone Ln.
Austin,
TX
78738
Property Details
| List Price: |
$1,270,000 |
| Beds: |
5 |
| Baths: |
Full: 4 |
| Status: |
Active |
SqFt: |
3688 Square Feet |
| Agency: |
CR TX Austin |
| Agency Phone: |
|
House Features
Architectural Style: Other
Rooms: Bathroom 1, Bathroom 2, Bathroom 3, Bathroom 4, Bedroom 1, Bedroom 2, Bedroom 3, Bedroom 4, Bedroom 5
Window Features
Property Condition: New Construction
Neighborhood/Schools
Elementary School/District: Serene Hills Elementary School/Lake Travis ISD
Middle/Junior High School/District: /Lake Travis ISD
High School/District: Lake Travis High School/Bee Cave
Subvidision Name: Estates of Flintrock
Description/Comments
| Lot Size: |
0 sqft |
| Property Type: |
Other-Other |
| Year Built: |
-- |
| Notes: |
The elegant Frisco floor plan offers something for the whole family to enjoy.. This five-bedroom, four-bathroom home is more than enough room for the whole family. Entering the grand foyer, you are led to the guest bedroom complete with a walk-in closet, with the full secondary bathroom residing just across the hall. On the opposite end is your sweeping staircase and a secluded study room. Take delight in the two-story family room with a stylish fireplace, and an inviting dining room and kitchen area with a large walk-in pantry included. Your kitchen also boasts desirable features like granite countertops, birch cabinets, industry-leading appliances, and designer light fixtures. Around the corner lies your walk-in utility room with entry to your two-car tandem garage. Need more space? Opt to include space for a third car or transform the tandem into a sixth bedroom with connecting bathroom for your guests! The opportunities are endless. Your covered patio is the perfect outdoor sanctuary for you and your family to relax under. When it's time for rest, retreat to your private master suite that you have the option of adding a bay window, letting optimal natural light seep through. Your amazing master bath boasts dual vanities with sinks, two walk-in closets, a luxury bath and a stand-alone shower. Talk about maximizing the space! Up the eye-catching staircase, you are greeted by a spacious game room the kids will love, as well as a media room that is perfect for a movie night at home. You will never have to wonder if there are enough space for guests since three more bedrooms reside upstairs, along with two full secondary bathrooms. This beautiful floor plan brings an open-concept feel that is convenient for anyone who walks through the doors. As soon as you enter this home, you will see for yourself the flowing layout and designer touches that make this floor plan stand out. With the amount of options available, personalize the Frisco how you've always dreamed! |
| MlsNumber: |
-- |
| ListingId: |
1991140 |
Estimate Your Monthly Payment
| Listing Provided By: |
CR TX Austin, original listing |
| Phone: |
(832) 582-0030 |
| Agent Name: |
Estates of Flintrock |
| Disclaimer: |
Copyright © 2024 DRB Group (BDX). All rights reserved. All information provided by the listing agent/broker is deemed reliable but is not guaranteed and should be independently verified. |

