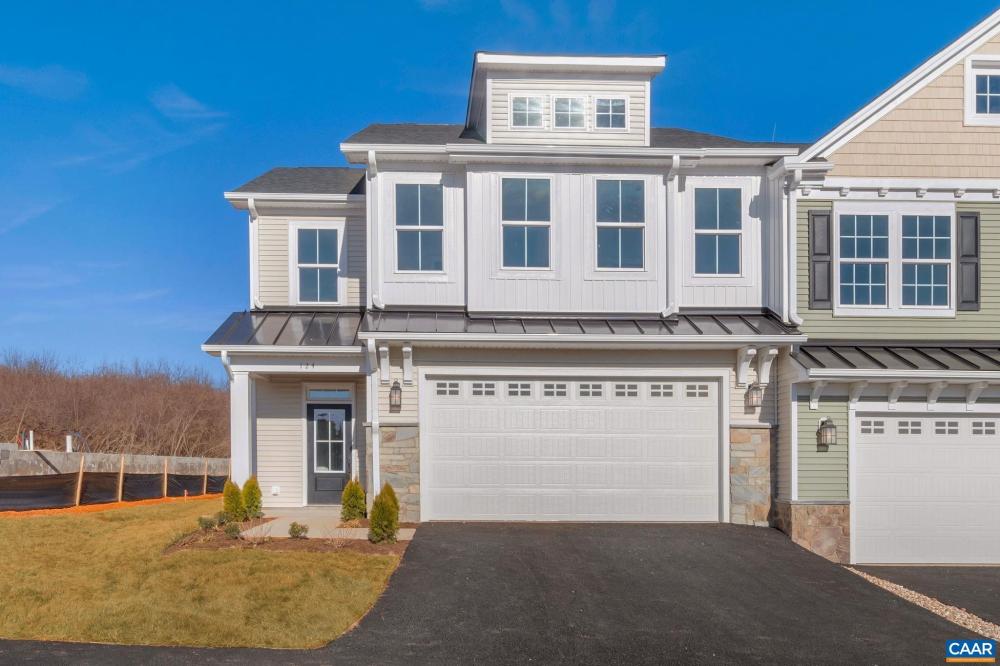31 Ridgeline Dr
Waynesboro,
VA
22980
Property Details
| List Price: |
$398,400 |
| Beds: |
3 |
| Baths: |
Full: 2, ½: 1 |
| Status: |
Active |
SqFt: |
2117 Square Feet |
| Agency: |
NEST REALTY GROUP |
| Agency Phone: |
(434) 566-0121 |
House Features
Appliances: Dishwasher, Washer, Microwave, Range, Refrigerator, Garbage Disposer, Range - Gas
Architectural Style: Other
Construction Materials: Stone
Cooling: Central A/C
Flooring: Carpet, Tile, Vinyl, Tile - Ceramic
Interior Features: Walk-in Closet, Dual Vanities
Rooms: Office, Bathroom 1, Bathroom 2, Bathroom 3, Bedroom 1, Bedroom 2, Bedroom 3, Dining Room, Kitchen, Laundry, Family Room, Loft, Utility Room
Window Features
Exterior Features: Sidewalks
Parking Features: Garage
Property Condition: New Construction
Roof: Shingle, Composition
Neighborhood/Schools
Elementary School/District: Westwood Hills
Middle/Junior High School/District:
High School/District: Waynesboro
Subvidision Name: CREEKWOOD VILLAGE
Description/Comments
| Lot Size: |
0 acre(s) |
| Garage: |
Garage |
| Property Type: |
Residential-Single Family Attached |
| Year Built: |
2024 |
| Notes: |
Enjoy low-maintenance living and the convenience of being close to everyday amenities! Live at ease with your primary suite, laundry room, kitchen, and family room all located on the main level. This floor plan is perfect across all life stages. Elegant 9' ceilings throughout both floors allows the natural light to make this home feel even more spacious. Thoughtful features have been included throughout to make life easier, including 2-car garage with stepless entry, mudroom/laundry with cubbies, oversized kitchen island, open layout, wide entryways and halls, and tons of storage opportunities! Upstairs, a large loft can be used as a playroom, guest space, rec room, or anything you desire. Two additional bedrooms with walk-in closets and a full split bath create a great space for your family or guests. Enjoy the outdoors from your back patio- the perfect place to relax under an umbrella with friends! Build this home from the ground up and move in within 6-7 months. Select your finishes from our state-of-the-art design studio to make it truly yours! Photos are of similar home of the same floor plan and may reflect optional and upgraded features. |
| MlsNumber: |
-- |
| ListingId: |
650313 |
Estimate Your Monthly Payment
| Listing Provided By: |
NEST REALTY GROUP, original listing |
| Phone: |
(434) 466-7220 |
| Office Phone: |
(434) 566-0121 |
| Agent Name: |
CHRISTOPHER SYLVES |
| Disclaimer: |
Copyright © 2024 Charlottesville Area Association of REALTORS®. All rights reserved. All information provided by the listing agent/broker is deemed reliable but is not guaranteed and should be independently verified. |

