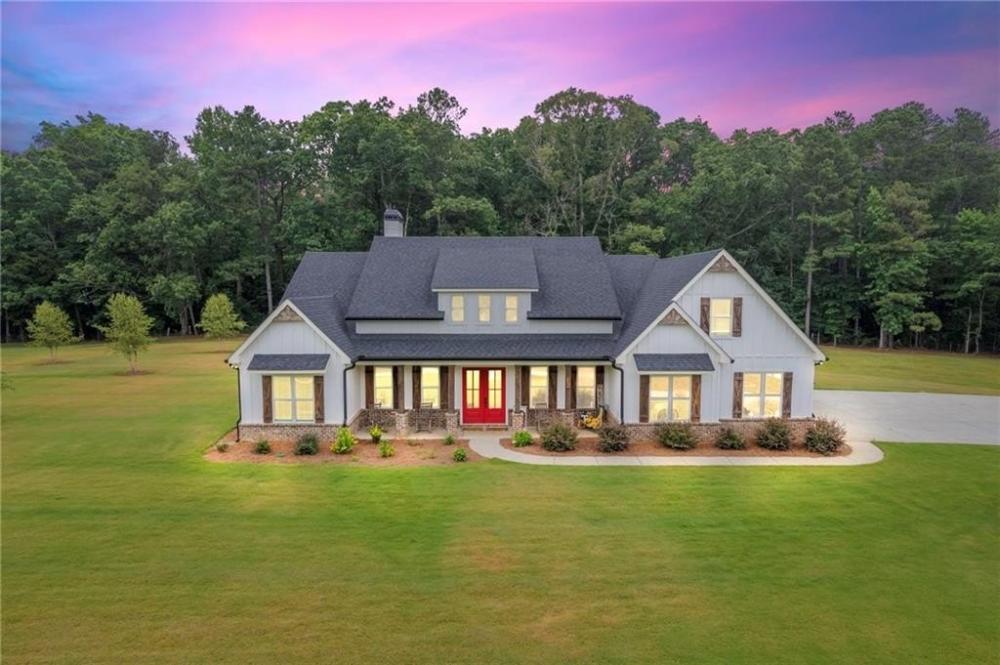| Notes: |
This stunning custom builder's home is ready to welcome you home. Located on 11.88 acres this home fits the requirements to have a farm and already features a home for your chickens. 5 BR.4.5 BA, 3300 s.f. of living space. Enter the home into a beautiful Foyer with beautiful tongue and groove ceilings, your office area with glass doors, bead board wall and a beamed ceiling and is located right off the entry, you will enter into the spacious open concept Living room with beamed ceilings, custom built ins, a brick fireplace with a gas starter. Your Kitchen that is fit for a chef features a gas cook top, custom built vent hood, double ovens, custom built white cabinets to the ceiling with lighting in the top cabinets with glass doors and under cabinet lighting, refrigerator, dishwasher and microwave, countertops that are a mix of marble and quartz, a spacious Dining area with tons of natural light. You will find a large laundry room with tons of cabinets, washer and dryer, a sink with a large countertop, two drop zones (1 in the garage and 1 inside the garage entry door), Powder Room for guests, Split bedroom plan with one spare bedroom on the main with a private bath, two spare bedrooms and a hall bath, a 5th bedroom upstairs with a private bath. The Master bedroom has a beamed ceiling leading into the exquisite Master Bathroom that features solid quartz shower walls, double vanity, large soaking tub, ceramic tile flooring and a master closet with custom built ins. Outside on the covered back porch you will find a hot tub that will remain, tongue and groove ceilings and complete privacy to enjoy nature. This home features hardwood flooring throughout with the exception of the bedrooms, ceramic tile floors in all baths, granite countertops in all baths, shower doors, spray foam insulation, custom built wood doors and barn door throughout, irrigation system, professionally landscaped yard. The 4800 sq. foot barn is 60 x 80 with 2-20 ft roll up doors and 2-10 ft roll up doors, 400-amp service, has its own septic system, unfinished bathroom with tub/shower unit, sink and toilet, finished room currently being used for a gym. This home also has a generator. |

