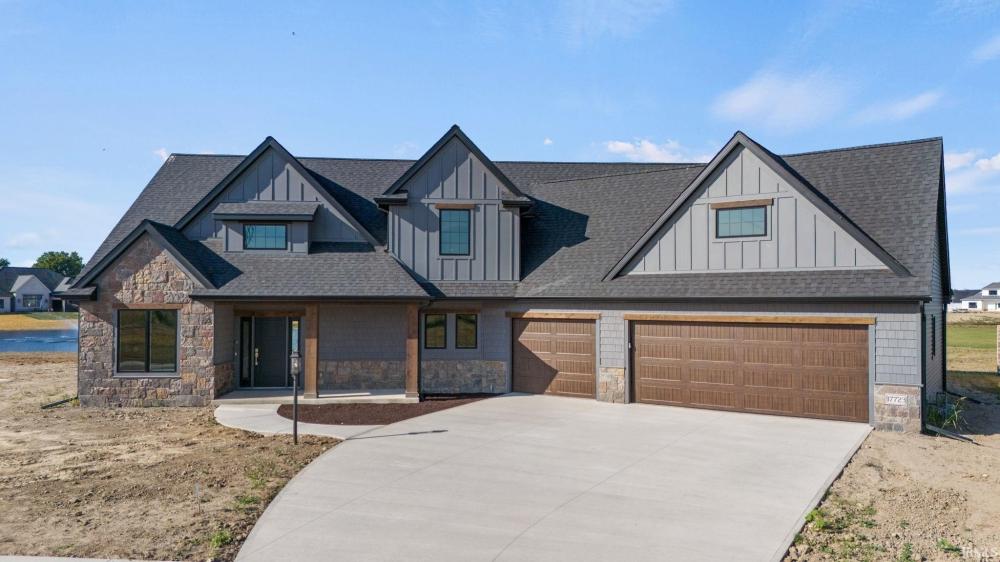| Notes: |
Discover luxury and comfort with this exquisite two-story home, meticulously crafted by Bob Buescher Homes in the premier neighborhood of Cascata Estates. As you approach the property, you'll be captivated by the beautiful stone accents adorning the front of the home, setting the tone for the exceptional design that lies within. The home spans a generous 3,357 square feet of livable space, complemented by a spacious three-car garage covering 860 square feet and an inviting covered porch at the back, perfect for enjoying serene afternoons in the shade or entertaining on the additional patio space. The home's design is centered around an open-concept plan that seamlessly integrates the great room, kitchen, and dining area, creating an expansive and welcoming space for family and guests alike. The great-room, with its soaring 14-foot ceiling and stunning glass pane windows, offers breathtaking water views and is anchored by an attractive fireplace. Adjacent to the foyer, is a sizable office providing a versatile space for work or leisure. The heart of the home is the kitchen, which boasts custom cabinets by Zehr, a large 5 x 8 island, and ample dining space, along with a large walk-in pantry for ultimate convenience. The primary bedroom, located on the main level is a sanctuary of comfort, while its adjoining spa-like bathroom is complete with a custom tile-walk-in shower, dual individual vanities, a private water room, and a generously sized walk-in closet. Ascending to the second level, you'll find a large bonus room affectionately known as the "upside-down basement," a versatile space ideal for family entertainment. The upper level also houses three additional bedrooms and an office that can serve as a fifth bedroom, offering flexibility for family and guests. The layout includes a Jack and Jill bathroom between two bedrooms and a separate full bath, enhancing privacy and convenience. Direct attic access from the upstairs adds a practical touch for storage and utility. This home is not just a place to live; it's a lifestyle. With its thoughtful design, this Bob Buescher Home is poised to be your dream home. Cascata Estates puts you in close proximity to walking trails, restaurants, I-69, and Parkview Regional Medical Center, ensuring that convenience and leisure are always within reach. |

