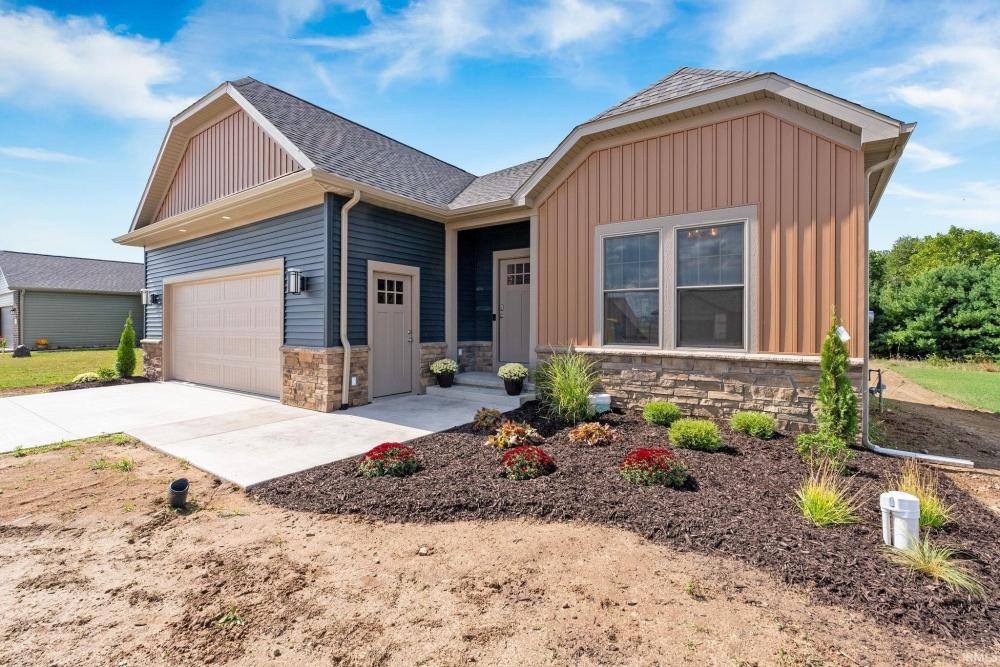4937 N Cranbrook Road
North Webster,
IN
46555
Property Details
| List Price: |
$389,000 |
| Beds: |
3 |
| Baths: |
Full: 2 |
| Status: |
Active |
SqFt: |
1700 Square Feet |
| Agency: |
Keller Williams Thrive North |
| Agency Phone: |
(260) 222-6970 |
Description/Comments
| Lot Size: |
0 acre(s) |
| Garage: |
Garage |
| Property Type: |
Residential-Single Family Residence |
| Year Built: |
2024 |
| Notes: |
Elegance, refinement & class—this state of the art ranch features high ceilings, large open concept, split bedroom floor plan with full daylight basement awaiting your design choices & spectacular back deck with peaceful country views! Did we mention it’s new construction!? Stunning new build completed in '24 by B&B Home Builders with obvious quality craftsmanship & attention to high end & on-trend details including 9’ ceilings, walk-in closets, gorgeous wood panels, professionally landscaped yard & Ring door bell/camera to keep you safe. Located far enough away to give you the peace & quiet you’ve been wanting without the hassle of super long drive (Warsaw & CC are 20 some mins away, North Webster 5 mins), in premier Oakland Hills subdivision not far west of IN-13, this 3 bedroom, 2 full bath home has lots to love & much to offer, plus basement is framed & plumbed for potential 4th bedroom & 3rd bath according to your needs. Sure to charm from the moment you arrive, attractive mixed material exterior presents curb appeal with a modern aesthetic, and oversized attached 2 car garage. Inside the front door you’ll find a bright & welcoming atmosphere complemented by luxury vinyl plank flooring & crisp white walls, with elite decor elements adding character & ambiance from the fashionable lights down to the hardware! Foyer connects to hall leading back to main living space with kitchen, dining & great rooms combined with wall of windows providing plenty of natural light & serene nature views. Chef’s delight kitchen has abundant custom cabinetry, pantry, SS appliances, quartz counters & central island with seating. Dining nook in front of sliding glass doors to walk-out deck for meals with a view—ideal for entertaining! Generous primary bedroom off foyer has tray ceiling with chandelier, white panel accent wall & en suite with stylish vanity, walk-in shower & walk-in closet with built-ins. Remaining 2 bedrooms are both comfortably sized & in same hallway as main shared full bath with tub/shower combo. Main level laundry room by primary bedroom completes first floor. Unfinished basement contains tons of storage space & so much potential! It's ready to be finished as desired—would make an excellent 2nd living/family/rec, etc. Back deck overlooks expansive yard stretching back to tree-line immediately behind, affording some privacy & zen-like environment. Ample room for all kinds of outdoor fun & activities. Don't miss this amazing opportunity—reach out today! |
| MlsNumber: |
-- |
| ListingId: |
202438027 |
Estimate Your Monthly Payment
| Listing Provided By: |
Keller Williams Thrive North, original listing |
| Phone: |
(317) 750-1600 |
| Office Phone: |
(260) 222-6970 |
| Agent Name: |
Angela Racolta |
| Disclaimer: |
Copyright © 2024 Kosciusko Board of Realtors MLS. All rights reserved. All information provided by the listing agent/broker is deemed reliable but is not guaranteed and should be independently verified. |

