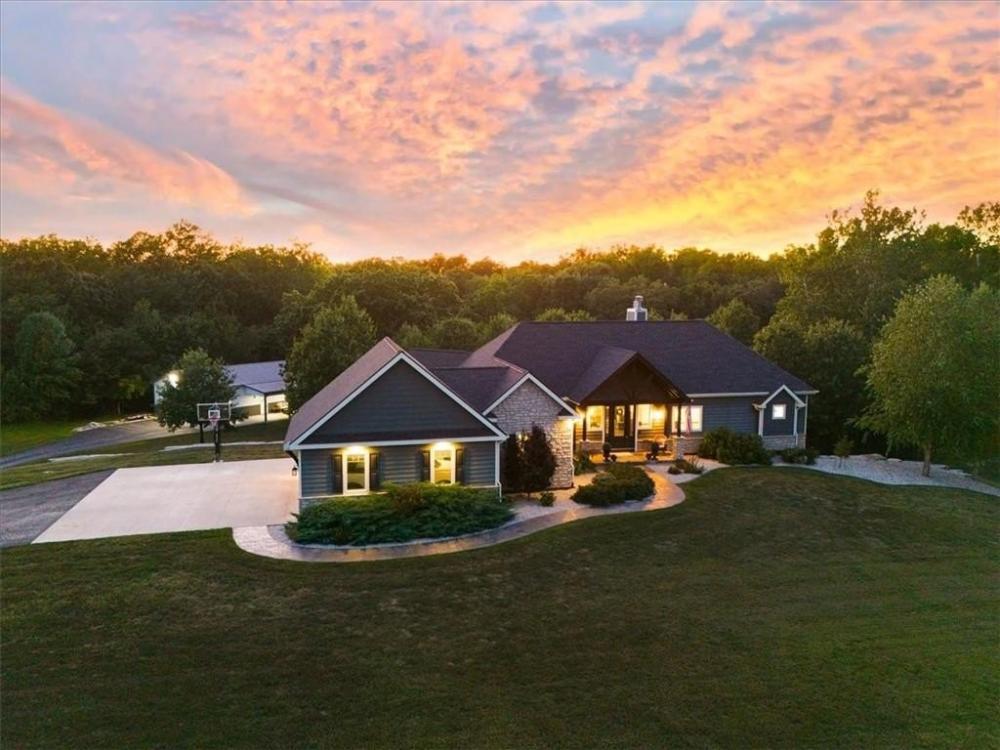| Notes: |
Welcome to this stunning, custom built, main-level living home tucked away on 8ac of picturesque countryside. As you step onto the grand entryway, you are greeted with an open floorplan design, soaring vaulted ceilings with wood beams, surrounded by large picture windows flooded with natural light & exceptional views! The main floor showcases a luxurious & spacious living room with gas fireplace, gourmet kitchen, office, primary bedroom, & laundry room. The kitchen is a chef’s dream, featuring a 48” gas cooktop with 6 burners, gridle, pot filler, 48” vent hood, double ovens, super-sized built-in freezer & refrigerator, coffee bar/wine fridge, & walk-in pantry, not to mention the ample custom cabinets with marble countertops & generous island for culinary space & seating for 4. The dining room provides an elegant space for hosting dinner parties with access to the beautiful deck, perfect for entertaining both indoors & out. The main floor office is quietly tucked away from the entertainment area & serves as a non-conforming 4th bedroom. Retreat to the private primary suite offering both comfort and relaxation, with large windows, spacious walk-in closet, & access into the double laundry area. The spa-like ensuite bathroom is complete with a walk-in shower, separate sinks, exceptional lighting, marble flooring & countertops. The basement level presents 2 spacious bedrooms, full bath, 2nd office/craft room, creating an ideal area for family members or guests. Cozy up to the wood burning fireplace while relaxing in the oversized family room, complete with extra table space for board games or dining. Basement walks out onto the partially covered, stamped concrete patio with views of treed backyard, surrounding hardscape, & shop. For those who love to entertain, explore, or retreat to a private & peaceful country lifestyle, this property has it all, while still being within reach of amenities & Hwy access for easy commutes to DeSoto, KC, Lawrence, Ottawa & surrounding. |

