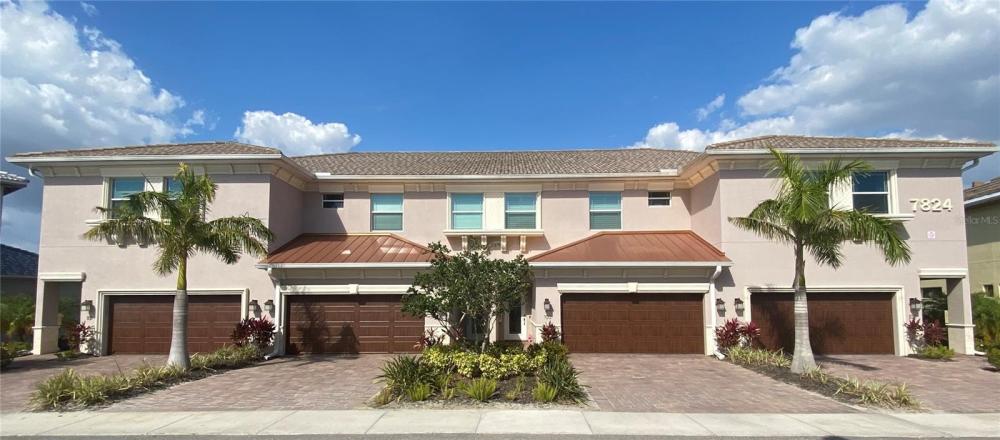7804 Hidden Creek Loop
Lakewood Ranch,
FL
34202
Property Details
| List Price: |
$744,200 |
| Beds: |
3 |
| Baths: |
Full: 2, ½: 1 |
| Status: |
Pending |
SqFt: |
2440 Square Feet |
| Agency: |
GLENARIF PROPERTIES, LLC |
| Agency Phone: |
(727) 403-3068 |
House Features
Appliances: Dishwasher, Washer, Range, Garbage Disposer
Architectural Style: Mediterranean
Construction Materials: Stucco, Block
Flooring: Carpet, Tile
Heating: Central Furnace
Interior Features: High Ceilings, Walk-in Closet(s), Open Floorplan, Stone Counters, LIVING ROOM/DINING ROOM COMBO, THERMOSTAT, SOLID WOOD CABINETS
Rooms: Bathroom 1, Bathroom 2, Bathroom 3, Bedroom 1, Bedroom 2, Bedroom 3, Dining Room, Kitchen, Living Room
Window Features
Exterior Features: Lighting, Irrigation System, Balcony, Rain Gutters, Sidewalk, French Doors
Parking Features: Garage, Garage - Attached, Guest
Property Condition: New Construction
Roof: Metal, Tile
Neighborhood/Schools
Elementary School/District: Robert E Willis Elementary
Middle/Junior High School/District:
High School/District: Lakewood Ranch High
Subvidision Name: HIDDEN CREEK AT LAKEWOOD RANCH, FLORIDA
Description/Comments
| Lot Size: |
0 sqft |
| Garage: |
Garage |
| Property Type: |
Residential-Townhouse |
| Year Built: |
2022 |
| Notes: |
Under Construction. Sales Center open daily 10-5pm and by appointment. $10,000 in free options! Hidden Creek at Lakewood Ranch is under construction with more than half the community sold out and no CDD. This two-story, steel reinforced concrete block "Eddy Model," luxury townhome has three bedrooms, two and a half baths, and a 2-car garage. It offers hurricane rated, energy efficient solar glass windows and doors, an upgraded garage door, 8’ foot doors and 10’ ceilings on the first and second floors, and sound- moisture- and fire-resistant separation walls, which are used to design high-end hotels. Moisture barriers and foam-sealed attics prevent water intrusion. Other features include: 42” cabinets, GE Profile appliances, double sinks, and LED recess lighting. Optional elevator provides easy access and convenience. Take advantage of pre-construction and choose the colors and upgrades of your paradise home or move into one of the models immediately!<br />
<br />
Pictures, photographs, colors, features, and sizes are for illustration purposes only and will vary from the homes as built. Home and community information including pricing, included features, terms, availability and amenities are subject to change and prior sale at any time without notice or obligation. Model Home Hours are as follows: Monday-Sunday 10-5pm. |
| MlsNumber: |
-- |
| ListingId: |
U8139968 |
Estimate Your Monthly Payment
| Listing Provided By: |
GLENARIF PROPERTIES, LLC, original listing |
| Phone: |
(941) 321-8352 |
| Office Phone: |
(727) 403-3068 |
| Agent Name: |
Ryan Jaekel |
| Disclaimer: |
Copyright © 2024 Pinellas Suncoast Association of REALTORS®, Inc. All rights reserved. All information provided by the listing agent/broker is deemed reliable but is not guaranteed and should be independently verified. |

