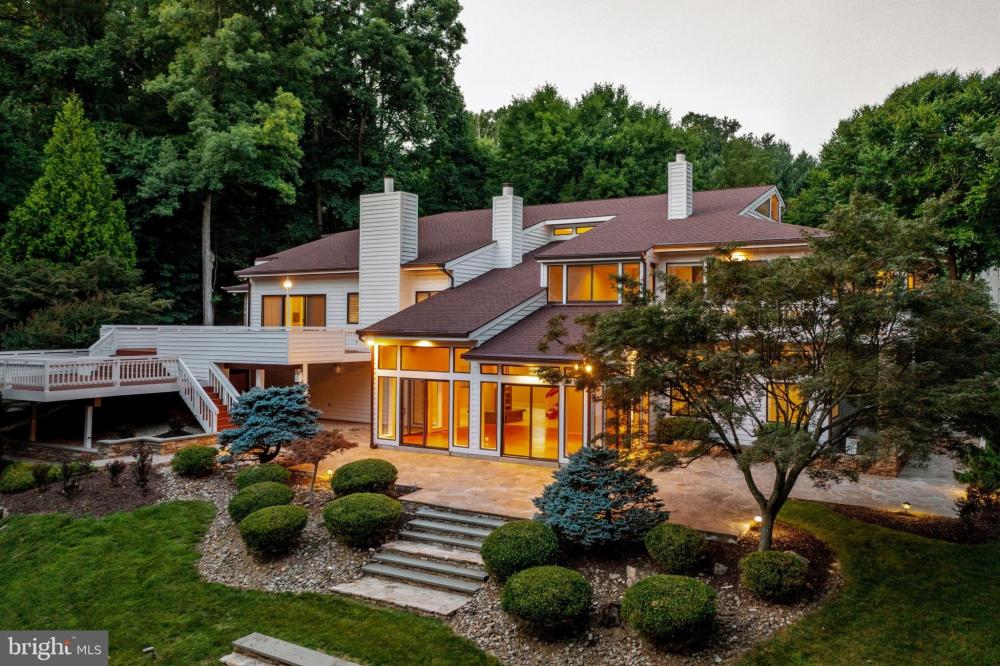| Notes: |
This fabulous Stone and Cedar custom contemporary home, nestled in the heart of Greenspring Valley in Stevenson’s "Greenspring" gated community, was thoughtfully designed by Architect, Martin Goldberg. Situated on a prime cul-de-sac, 2.48-acre lot, this 9,138 Sq. Ft. home is a true sanctuary boasting mature trees, lawns, and walking paths to a private flowing stream.<br />
Upon entering, you will be captivated by a breathtaking crystal chandelier suspended from a 17-foot coffered ceiling! The entrance floor features updated finishes throughout, exuding an unparalleled level of design and charm. A sunken living room, a separate dining room, and a cozy family room, with a stacked stone fireplace, reflect shining Brazilian Cherry Hardwood Floors. Sunlight floods the interior upper floors, accentuating the angled ceilings and walls of windows everywhere!<br />
Recent renovations, especially in the kitchen, include New KitchenAid Stainless Steel Double Door Frig and 2 Wall Ovens, white quartz counters, a center cooking island, new ceramic backsplash, and porcelain floors. Enjoy ample storage in the walk-in pantry/mud room and the convenience of a kitchen-level laundry room. From the mud room, there is a Side entry to the deck and 3 3-car garage with new epoxy floors. The kitchen hall leads to a half bath and Butler's Pantry.<br />
The Primary Ensuite on the upper "Mid Floor" wing is a luxurious retreat, featuring a fireplace, a new marble/porcelain steam shower, a huge soaking tub, and an expansive walk-in closet with custom cabinets, mirrors and drawers. Adjoining the primary suite is a sitting room (perfect Nursery), with access to a Primary private balcony. Additionally, two oversized bedrooms share a full bath on the “Overlook” 2nd-floor level.<br />
The above-grade lower-level family room boasts coffered ceilings, a dual-sided glass fireplace, and an elegant "Nouveau” semi-circle wet bar. This above-grade, sunny, bright Lower Level is dedicated to the family room, creating an ideal private relaxation and entertainment space. The LL "In-Law Quarters" or Au Pair suite offers 2 bedrooms, 2 bathrooms, a separate kitchen, and laundry. A private office (or 6th bedroom) is conveniently located next to the family room.<br />
Peace and serenity surround all the outdoor space, but entertaining the family is a breeze on the elegant multi-tiered decks, balconies, and field stone patios. Extensive hardscaping, including stacked stone retaining walls w/Bluestone seats and columns, is to be enjoyed! The restored gazebo offers shade and privacy away from the hustle and bustle of the decks and patios. Up for an adventure? Take the paver and Bluestone path down to your private stream that runs through the lush, wooded back half of the property. |

