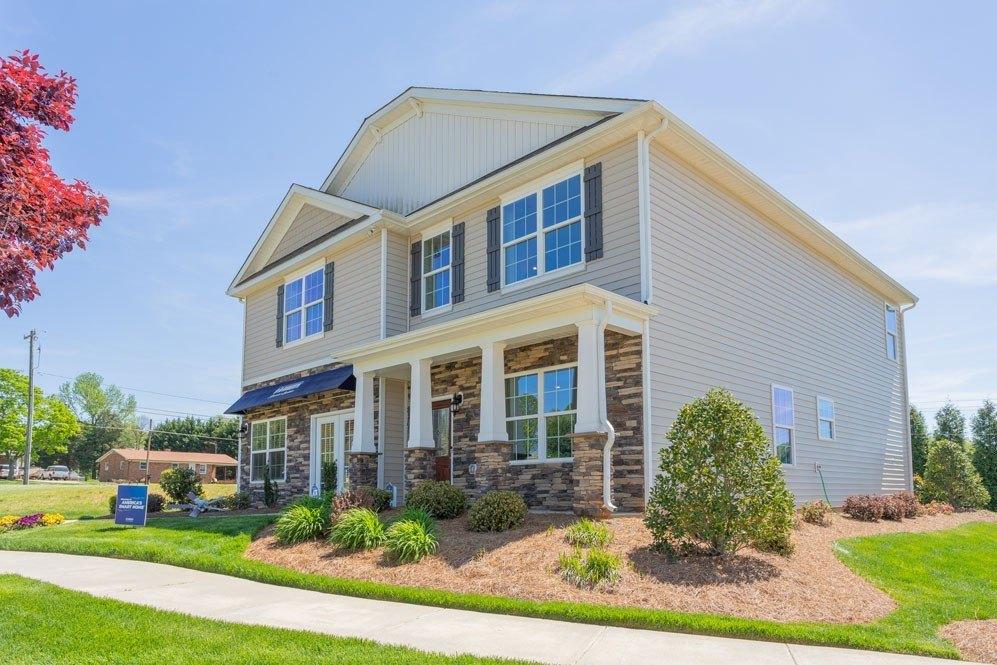6927 Saddlebred Drive
Trinity,
NC
27370
Property Details
| List Price: |
$382,315 |
| Beds: |
4 |
| Baths: |
Full: 2, ½: 1 |
| Status: |
Active |
SqFt: |
2824 Square Feet |
| Agency: |
D.R. Horton - Greensboro |
| Agency Phone: |
|
Description/Comments
| Lot Size: |
0 sqft |
| Property Type: |
Residential-Single Family Residence |
| Year Built: |
-- |
| Notes: |
The Wilmington is one of our two-story plans featured at Steeplegate Village, located in Trinity, NC, offering 3 modern elevations. The Wilmington features 4 bedrooms, 2.5 bathrooms, 2,824 sq. ft. of living space, and a 2-car garage. The moment you step inside the home you will be greeted by the foyer which connects you first to a home office, and then to a formal dining room which is perfect for entertaining. The foyer then leads into the center of the home. The open-concept layout integrates the main living area, which is a spacious family room that includes a cozy fireplace. The gourmet kitchen, adjacent to the family room, features stainless steel appliances, ceramic tile backsplash, granite countertops, a center island, ample cabinets, and a large breakfast room perfect for casual dining. Upstairs, there is a spacious primary bedroom with private bathroom and large walk-in closet. The additional three bedrooms all include walk-in closets, built with comfort. The Wilmington includes versatile loft area that can be a media room, playroom, or home gym. With its thoughtful design and spacious layout, the Wilmington is the perfect place to call home. |
| MlsNumber: |
-- |
| ListingId: |
49139+490-49139-491390000-1036 |
Estimate Your Monthly Payment
| Listing Provided By: |
D.R. Horton - Greensboro, original listing |
| Phone: |
(336) 438-8847 |
| Agent Name: |
Online Sales Team |
| Disclaimer: |
Copyright © 2025 D.R. Horton. All rights reserved. All information provided by the listing agent/broker is deemed reliable but is not guaranteed and should be independently verified. |

