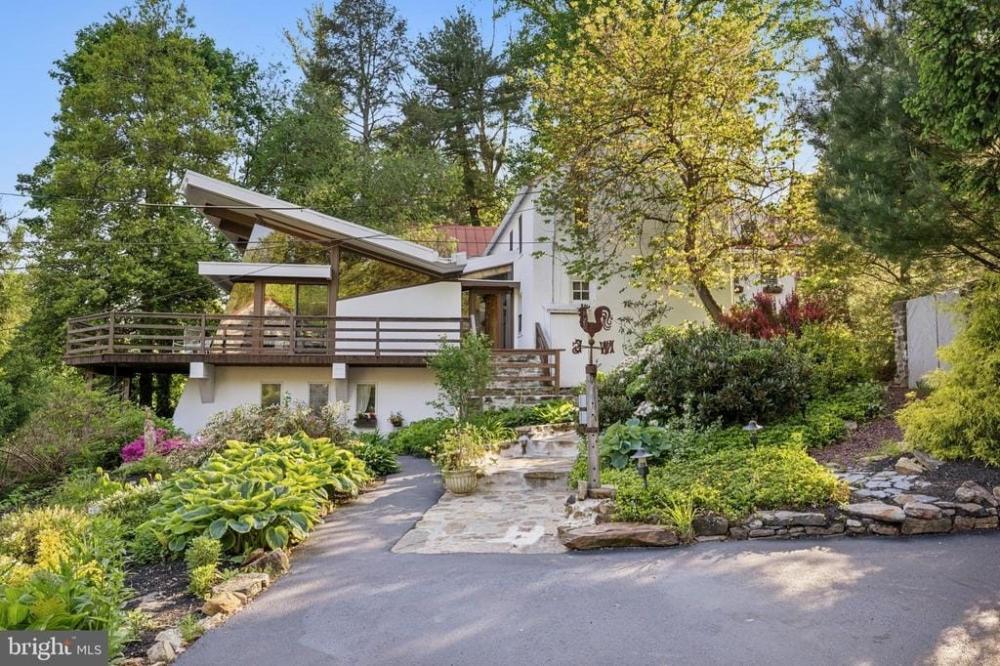| Notes: |
Welcome to Hunting Hill Farm, where timeless traditional design blends seamlessly w/ modern sophistication on this stunning Gentleman's Farm, enveloped by 41+ plush acres in the beautiful countryside in coveted Birchrunville. Escape into nature while still being within reach of the KoP & Turnpike & CC. Travel down your long, private drive, passing the expansive meadows & tranquil pond, to cross the bridge that takes you over the babbling stream, past the quaint red roofed Spring house, & there, in front of you, standing proudly, is the magnificent stone & glass1800's Bank Barn: A blend of rustic charm & modern luxury. Step inside to discover a sprawling Entertainment Space w/ wood flrs, 2 story beamed clgs &stone walls. Gaze through the stone archway & catch a glimpse of the awe-inspiring views of the pond & grounds. Step through & be led to the Dining Rm & Bar. 3 glass walls & 2 balconies provide panoramic views & the sounds of the rush of the waterfall & bubbling stream. The ample Dining Space incl. a full island w/ wet bar, seating & a wall of glass shelves. No less impressive is the Chef's Kitchen equipped w/ full refr. & sep. freezer, roasting spit & grill, convection oven & a custom built in wood-burning Pizza Oven! The lower level of the barn features a priv. room, a bank of cl. w/ shelves, ice maker & ss sinks & along w/ bathrooms for your guests. Park in your new Oversized 3-car Garage (feat. Elec. Charging Station) & have your guests (or valet) park further up the drive in the new parking area. Cross the driveway to the Main House, go up the stone staircase onto the large wrap-around wooden deck & drink in the breathtaking views. Through the front door, is the vast entryway, welcoming you with a flood of natural light. Enter the expansive, modern Living Rm & Dining area w/ it's soaring clgs, floor to clg glass, & sliding doors that open to the generous deck, inviting you to immerse yourself in the beauty of nature. Across the hall is the more trad. & Frml Dining Rm w/ wood beamed clg & deep sills. The adj. Kitchen feat. top-of-the-line Chef's appliances, including a Sub Zero ref., a Wolf range w/ grill & ss hood. The kitchen island offers casual dining while the cozy Breakfast Rm offers built-in seating, shelving & access to the Glass Room & Storage/Pantry. Or dine under the skylight in the open, light filled space adj to the kitchen that comes replete w/ bar & built-in ref. After entertaining, retreat to the original 1800's Family Rm to find the immense, stone wood-burning fp., flanked by built- in shelves, deep sills, and dark wood paneling & the Dutch door leading to the stone patio w/ it's curved stone wall built in seating , all surrounded by the beauty of nature. The Pice de Rsistance is on the 2nd fl. Main Suite: A private sanctuary for relaxation. Step through the private lounge/dressing area into the expansive Bdrm w/ 2 story clgs, & a stone, wood-burning fp. w/ a raised, wall to wall hearth. An abundance of windows provide plenty of light as does the sliding door to your private balcony; the perfect vantage point to appreciate the natural splendor surrounding you. The Suite also feat. a large Main Dressing Rm w/ ample strg space for multiple wardrobes. The Ensuite Bthrm feat. a Soaking Tub, a lrg custom tile & glass shower, a Full Sized Sauna, prv. toilet rm & a floating dble sink vanity. Glass sliders lead you to the private patio. Within the bthrm, is another prvt bathrm w/floating vanity, clst w/ shelving & full sized W/D. Ascend to the 3 flr, to the private Double Bdrm. This charming 3rd fl. feat. lovely views, an En-Suite Bathrm, (btwn the 2 rms), w/ custom tile gls stall shwr & pedestal sink. 3 large clsts & addtl attic space provide plenty of storage. On the ground level is the prvt., fully equipped, open plan, Caretakers apartment.Visit & you won't want to leave. If you're lucky enough, maybe you won't have to!! |

