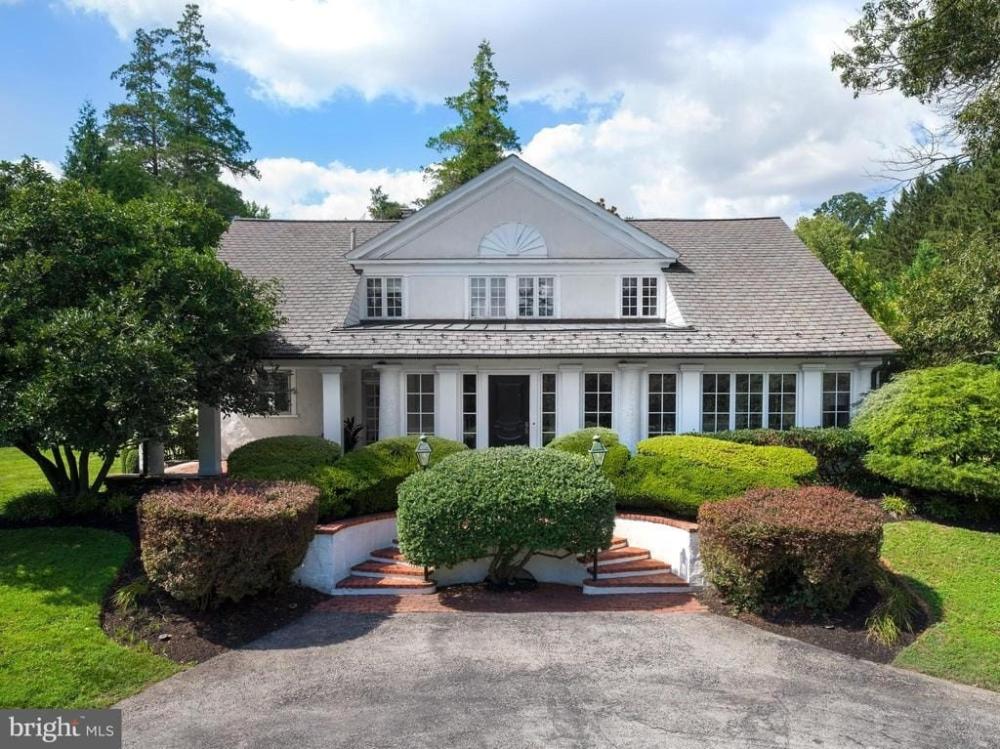| Notes: |
Set well back from the road, enter past mature bushes and trees down a driveway that opens to majestic estate-like grounds. This completely renovated home offers privacy and serenity in Villanova's estate area near Cedar Lane and Appleford. The property embodies exquisite style and design, featuring high-end finishes that align with the preferences of today's buyers. Every detail was selected to create a blend of modern luxury and timeless charm. From the elegant marble countertops and custom cabinetry in the kitchen to new hardwood flooring throughout, the home exudes sophistication while maintaining a warm and inviting atmosphere. The extensive updates have transformed this property into a move-in-ready masterpiece, offering the perfect fusion of modern functionality and classic appeal. The estate-like grounds provide an idyllic retreat, offering a wealth of outdoor amenities, including a saltwater pool with newer hardscaping, an outdoor shower, a basketball court, a treehouse, multiple patios, and a pergola, 'perfect for relaxation and entertainment. The interior of the home is equally impressive, starting with a foyer featuring marble floors and French doors leading to a porch with a brick floor. Elegant details such as custom molding in the living room, dining room, and foyer, original beams on the living room ceiling, and a decorative plaster fireplace with a herringbone brick hearth add historical charm to the modernized space. The custom Chippendale staircase railing and new hardwood floors, which continue throughout the first floor and primary bedroom, further enhance the home's aesthetic. At the heart of the home is the stunning chef's kitchen, featuring Calcutta gold marble countertops and backsplash, painted inset shaker cabinets, 2 large islands, and a coffee bar. High-end appliances include a Viking stove, KitchenAid double ovens with convection, a Subzero refrigerator, and a Bosch dishwasher. The kitchen's luxurious fixtures and lighting from Restoration Hardware and Rohl elevate the space, while large pantry cabinets provide ample storage. The seamless flow from the kitchen to the dining room and beyond offers convenience. The family room is a true showstopper, with 12-foot ceilings, custom built-in bookcases, thick crown moldings, and a wood-burning fireplace. This room features 2 sets of French doors leading to the pool area and a 3rd set that opens to the yard. The sunroom, with original brick herringbone flooring, built-ins, and French doors leading to stone steps and the side yard, is another highlight. The powder room has been beautifully updated with Serena & Lily wallpaper, a herringbone marble floor, and new fixtures, while the mudroom, complete with built-in cubbies, provides access to the 3-car garage and driveway. Upstairs, the primary bedroom is a luxurious retreat with a barrel ceiling, a Palladian window and 4 spacious closets. The primary bathroom includes marble floors, a jacuzzi tub, and shower, creating a spa-like experience. The additional bedrooms are generously sized, featuring newer carpets, large closets, and charming details like deep window sills. One bedroom includes a princess bathroom with a tub, while another serves as a home office. The upstairs also features a laundry area, 2 hall linen closets, and a skylight that fills the space with natural light. Additional updates include a new roof (2017), new HVAC and furnace systems, a tankless water heater, a new oil tank, and modernized pool equipment, including a new motor, salt cell, and control board for the saltwater pool. The home also boasts new interior paint throughout the main level and upstairs, new light fixtures, and additional trim in the formal living and family rooms, stairway, foyer, and powder room. This home seamlessly blends historical charm with modern updates to provide a one-of-a-kind living experience. |

