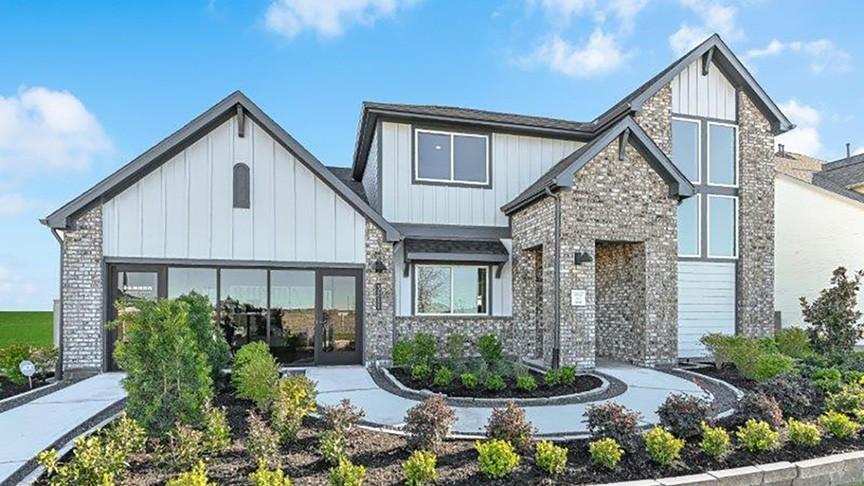4201 Valley Glen Lane
League City,
TX
77573
Property Details
| List Price: |
$440,990 |
| Beds: |
4 |
| Baths: |
Full: 2 |
| Status: |
Active |
SqFt: |
2329 Square Feet |
| Agency: |
D.R. Horton - Houston Southeast |
| Agency Phone: |
|
Description/Comments
| Lot Size: |
0 sqft |
| Property Type: |
Residential-Single Family Residence |
| Year Built: |
-- |
| Notes: |
Hello and welcome to the Holden floor plan located in the Westland Ranch 60s community! This is a one-story house that includes four bedrooms, two bathrooms, a private study and a three-car garage. As you enter this home, you will notice three secondary bedrooms that have access to a secondary bathroom on the opposite side of the hallway. Next to the secondary bathroom is a utility room with space for a washer and dryer. The utility room can be seen straight ahead in the hallway and is located perfectly in relation to the other secondary bedrooms. Continuing through the home, you will notice an L-shaped kitchen with white cabinets and an oversized kitchen island. This is an open concept living and dining space, making it perfect for friend or family gatherings. The family room gives entrances to three other portions of the house: the primary bedroom and bathroom, the study room, and the back patio. The primary bedroom can be accessed through the door on the far left of the family room. The primary bedroom provides enough space for a king-sized bed and seating area. The primary bathroom has a double sink, standing shower with a glass door, extra space for storage due to the cabinet space, and a separated toilet room. The primary bathroom leads to the two walk-in closets, which provide a substantial amount of storage space. The study room can be accessed through the door in between the entryways for the primary bedroom and back patio. The vinyl floor and two large windows in the study room make it the perfect place for working on daily tasks as you enjoy the view of the backyard. The back patio can be accessed through the door on the far right of the family room. As you exit the home through the patio, which is equipped with overhead lights and a space to relax, you can enjoy nature through the fully landscaped yard. You will love this home and the extra rooms it provides! Call for a tour today! |
| MlsNumber: |
-- |
| ListingId: |
53711+537-53710-537110000-0028 |
Estimate Your Monthly Payment
| Listing Provided By: |
D.R. Horton - Houston Southeast, original listing |
| Phone: |
(281) 688-2427 |
| Agent Name: |
Westland Ranch 60s Sales Agents |
| Disclaimer: |
Copyright © 2024 D.R. Horton. All rights reserved. All information provided by the listing agent/broker is deemed reliable but is not guaranteed and should be independently verified. |

