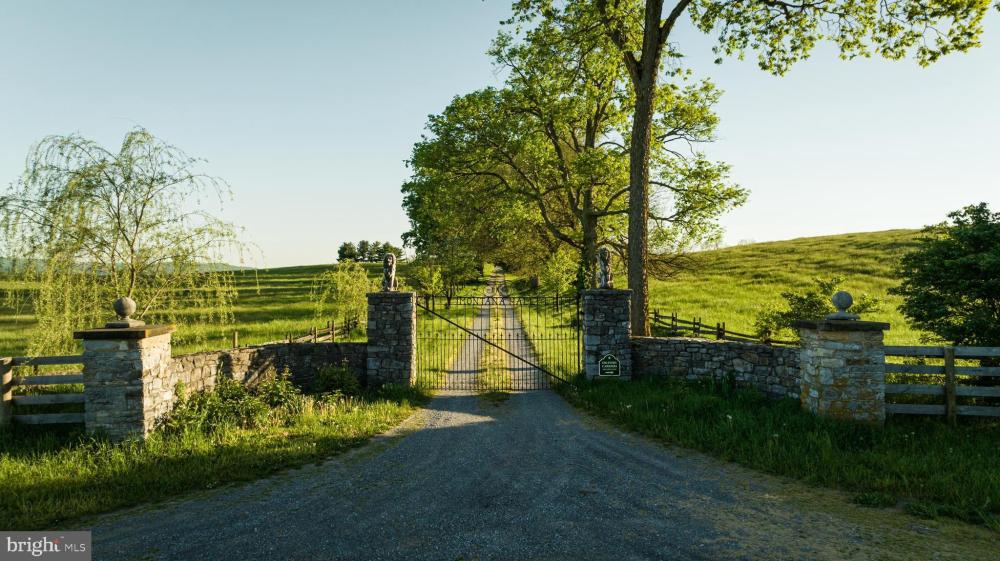466 Montana Hall Lane
White Post,
VA
22663
Property Details
| List Price: |
$5,900,000 |
| Beds: |
5 |
| Baths: |
Full: 8 |
| Status: |
Active |
SqFt: |
8400 Square Feet |
| Agency: |
Sager Real Estate |
| Agency Phone: |
(540) 465-3771 |
Description/Comments
| Lot Size: |
400 acre(s) |
| Property Type: |
Farm-Farm |
| Year Built: |
1953 |
| Notes: |
Nestled within Virginia's picturesque landscapes, Historic Montana Hall stands as a tribute to a storied agricultural heritage. This sprawling 400-acre estate has flourished as a farm for generations, nurturing beef cattle operations and cultivating over 45 acres of expansive crop fields in recent times. Tradition intertwines seamlessly with modernity, evident in the meticulously maintained exterior and cross-fencing spanning thousands of feet. Ensuring the well-being of the livestock are 15 automatic waterers spread across 27 individually fenced pastures, alongside numerous barns, equipment sheds, and garages. The property is home to sheep, cattle, and horses.<br />
<br />
A gentle elevation change of only 100 feet throughout the vast expanse and the landscape is accentuated by a historic spring house. This timeless structure continuously feeds a pond with a steady flow of approximately 12 gallons per minute, sustaining bass and bluegill—a testament to the land's vitality.<br />
<br />
Stretching as far as the eye can see, sweeping pastures and breathtaking mountain vistas adorn the panorama. Protected by a Virginia Outdoor Foundation Conservation Easement, the property is shielded from encroaching development while allowing for potential expansion. Zoned AOC and situated within the Greenway Historic District, the estate embodies tranquility and sustainability. Adjacent lands similarly embraced by conservation easements ensure a harmonious sanctuary for those devoted to responsible land stewardship.<br />
<br />
A tranquil tree-lined driveway welcomes visitors to the estate's expansive grounds. Boasting over 8000 square feet of meticulously crafted living space, the main residence features 5 bedrooms, 8 baths, and the charm of 7 fireplaces. Additional highlights include a summer kitchen, an ice house, and a historic spring house. Two gated entrances, adorned with stone columns, impart a sense of security and exclusivity.<br />
Completing the estate are a tenant home and a guest cottage, providing comfortable accommodations for extended stays or hosting visitors. A whimsical tree house, complete with its bedroom, bath, and utilities, offers a delightful retreat amidst the lush surroundings.<br />
<br />
Viewings are available by appointment only, accompanied by a licensed agent. The farmer cultivating the crops retains the right to harvest them in the upcoming fall season. |
| MlsNumber: |
-- |
| ListingId: |
VACL2002704 |
Estimate Your Monthly Payment
| Listing Provided By: |
Sager Real Estate, original listing |
| Phone: |
(540) 465-3771 |
| Office Phone: |
(540) 465-3771 |
| Agent Name: |
Melissa Crider |
| Disclaimer: |
Copyright © 2024 Bright MLS. All rights reserved. All information provided by the listing agent/broker is deemed reliable but is not guaranteed and should be independently verified. |

